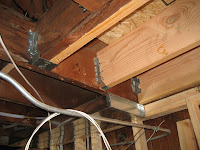Progress had been a bit slow but steady the last three weeks as we waite
d for the windows to arrive.
Aaron of
Portland Metro Electric continued to place all the outlets, lights and switches, and should have everything done by the end of week 12.
Aaron moved the electrical panel over a couple feet. Why just a couple feet you ask? Well, when the panel was first upgraded by the previous homeowner, the mast was placed on the other side of some existing upper cabinets in the basement. In order to preserve those cabinets, the homeowner decided to turn the mast 90 degrees and run it two feet more along the exterior of the house. He then threaded the mast into the house right above a basement window. He boarded up the window on the inside and the placed the panel right on top of it. As we removed the upper cabinets that were in conflict, we decided to move the panel where it was intended to go—on the wall—and regain the window.
Aaron also installed a new grounding rod.




Aaron replaced all the knob and tube. We had been on the fence for a long time about removing it. Although deemed "safe" by several electricians, this would be the only opportunity to replace it as the access would be sealed up when the basement project was complete. And even though the wiring had lasted almost a hundred years (and a couple of remodels), it was not certain that it would survive one hundred more. By replacing the knob and tube, we now have peace of mind. Thanks Aaron!
After interviewing several low-voltage companies, it was clear that
Integrated Technologies was a great match for us.
Seth worked with us to design an AV and communications system that suited our every need. Although were initially only interested in outfitting the TV with a 5.1 speaker system,
Seth had a vision that the entire home could be "smartly" wired; the phone, internet, cable and AV equipment could all be wired from a centralized location and would act as a command post or "brain." Each service enters the house, goes to the homerun panel, then is distributed to the different areas in the home. If ever a changes needs to be made, it can occur at the homerun panel. In a couple days,
Seth and
Matt installed the homerun panel, the low-voltage items for the basement and also rewired the existing low-voltage receptacles on the main floor. We are very happy that we will have music in the kitchen and living room upstairs. Wow, you guys rock!


We took out some of the previous and extraneous low-voltage wiring ourselves and made another donation of windows to
the Rebuilding Center. We love that place!
We also had the home security company come by and reassess our needs for the basement.
Jeff and
Doug installed new sensors and updated and rewired the old system. They did a great job. Thanks guys!
Marc and
Dawn of
ecohaus,
Yuri the tile setter of
Art Touch Construction, and
Chad the cabinet maker of
Crestwood Inc. also stopped by for their respective initial walkthroughs of the project.
In anticipation of the arrival of the new windows,
Daniel and
Nick of
Premier Plus Construction Inc. removed the old sashes, trim and concrete. They framed out the windows, upper stairwell and a last bit of wall. They soffited some piping and vents, placed siding on the new foundation and even removed all the excavated dirt from the site.




Last, but certainly not least, our friend who helped us salvage the fir v-groove boards, completed his remodel project using our wood. He remilled the material into corbels, rails, stiles and trim for the plate rail and wainscot in his dining room. He even fashioned a sassy bench for the mudroom out of a crawl space door. Norm Abram, eat your heart out!


Tune in next time for the installation of the new windows!





































 Tune in next time for the electrical rough-in & stair framing!
Tune in next time for the electrical rough-in & stair framing!








