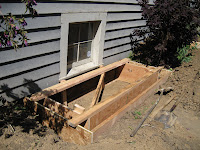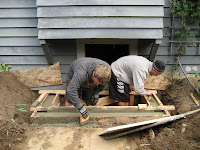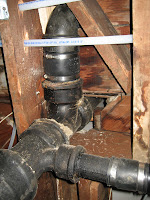Next up was the egress window wells, which meant it was time to move some existing plants that were in the way. We spent an evening transplanting the azaleas, irises and roses. We could not have done it without the ample help of friends. Thanks guys!
We saw a lot of Daniel and Nick of Premier Plus Construction Inc. the last couple of weeks. They dug out the area for the new egress window wells, placed the rebar and framed up the walls. They even framed the foundation stem wall for the new stairs. After the inspector stopped by to approve the work, Daniel and Nick poured the concrete provided by Miller’s Mini Mix Concrete. After twenty-four hours, they removed the forms, finished framing the laundry room and stair walls and added the positive bracing at the existing stair connections.


We saw a lot of Daniel and Nick of Premier Plus Construction Inc. the last couple of weeks. They dug out the area for the new egress window wells, placed the rebar and framed up the walls. They even framed the foundation stem wall for the new stairs. After the inspector stopped by to approve the work, Daniel and Nick poured the concrete provided by Miller’s Mini Mix Concrete. After twenty-four hours, they removed the forms, finished framing the laundry room and stair walls and added the positive bracing at the existing stair connections.


Randy of Brothers Concrete Cutting, Inc. spent the morning sawing the existing foundation walls for the new egress windows. Now we’re all ready for the new windows.

Tune in next time for window framing and knob & tube removal!















 Tune in next time for the electrical rough-in & stair framing!
Tune in next time for the electrical rough-in & stair framing!